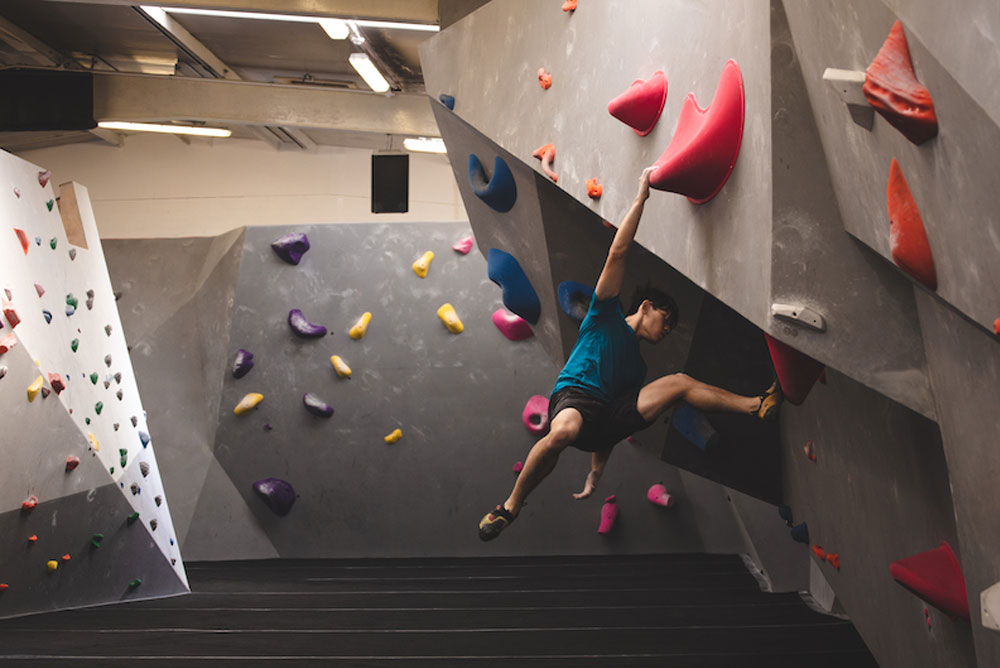
zynk Design has been commissioned by The Climbing Hangar to create the interior architecture design centre – a 10,500 sq ft venue in Swansea Retail Enterprise Park.
Central to the bouldering centre’s interior architecture is 600m2 climbing wall architecture and design. It features innovative climbing holes to create a challenging experience for climbers of all abilities.
Climbers can also enjoy socialising and relaxing in The Climbing Hangar’s cafe area which caters for for the strong community aspect that characterises the sport. Equipment and other merchandise can be purchased from an in-house retail area.
Speaking about the interior architecture design for the new bouldering centre, zynk Design’s managing director, Stavros Theodoulou says, “Bouldering is increasing in popularity throughout the UK so we are seeing a growing demand for climbing wall architecture and design.
“The nature of the sport is challenging and lends itself to a bright and invigorating interior that will motivate customers. Other key interior architecture considerations include creating maximum visibility for the climbing wall, especially from spectator areas such as the café, and a carefully configured footprint that delivers a maximum return on investment.”
The new Swansea venue will target bouldering’s key demographic of young professionals and students between the ages of 18 and 38. Besides its recreational appeal, the centre will act as an educational centre for young climbers wanting to progress in the sport.
Ged Macdomhnaill, Managing Director of The Climbing Hangar says, “Bouldering brings together like minded people from all walks of life and creates a community around a love of the sport. Our new venue will provide visitors with climbing focused training facilities and the latest climbing holds and volumes on the market. We have asked zynk to design an interior that reflect all aspects of the sport.”
In addition to interior architecture design for bouldering centres and climbing walls, zynk is highly experienced in hotel leisure facilities design, gym design, boutique fitness studio design, hotel spa design, home gym design, health club design, HiiT Studio Design, fitness studio design, indoor cycling studio design and restaurant design.
We have worked in the health, wellness and leisure markets for more than 20 years. During this time, our team of specialist interior architects and designers have a proven track record for creative design solutions that contribute to the successful operation and profitability of health, fitness and wellness venues.
To read our latest news visit here.
Contact zynk managing director and founder, Stavros Theodoulou on 07866556610 or email stavros@zynkdesign.com.



