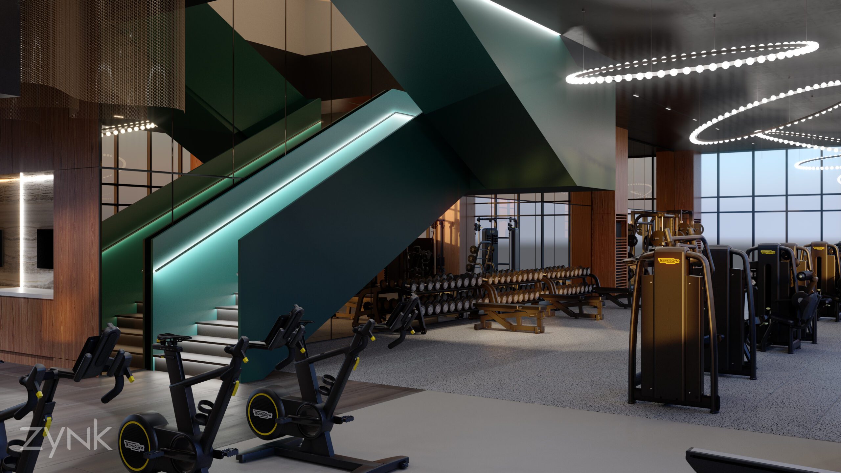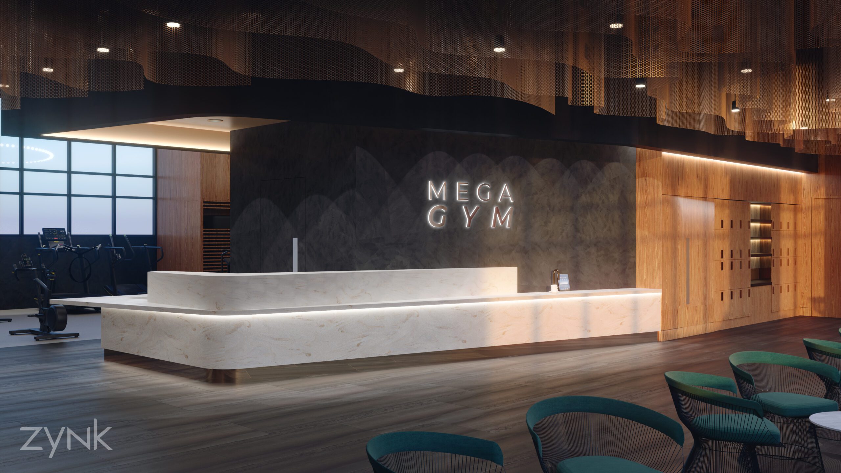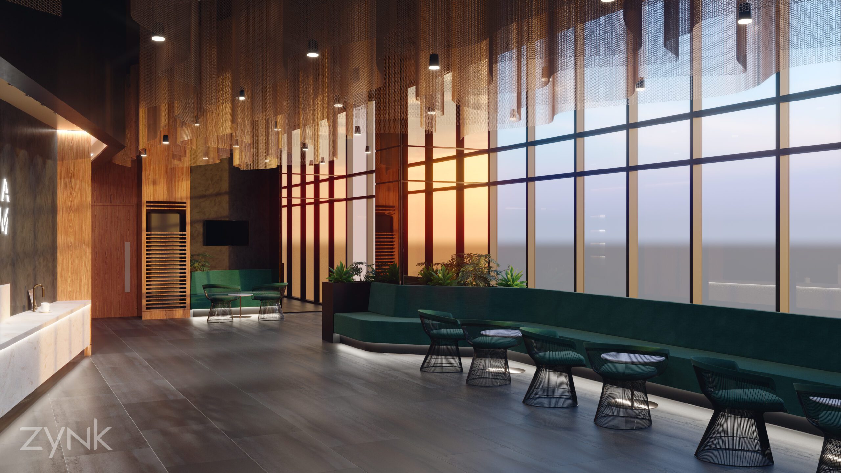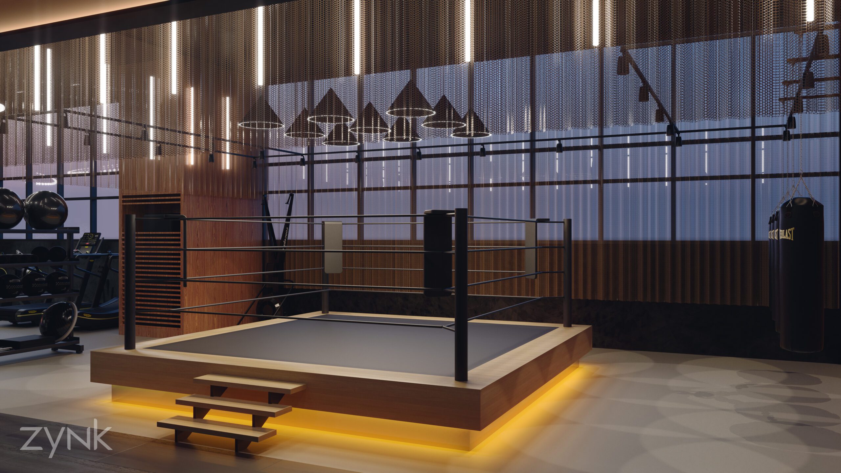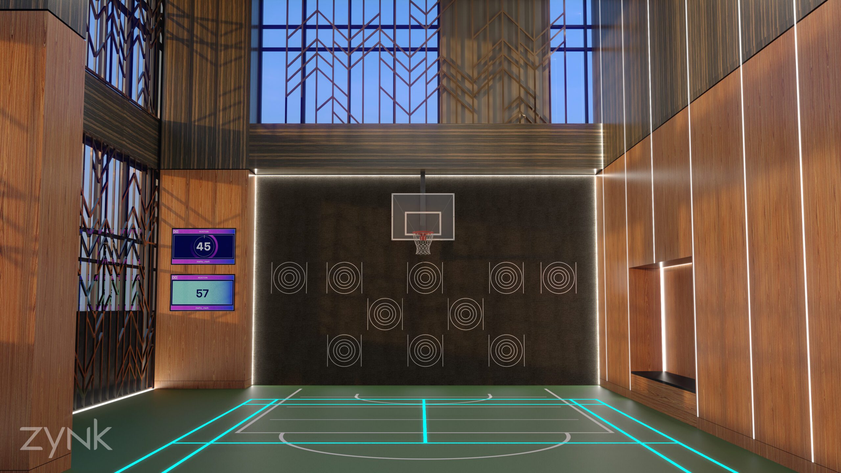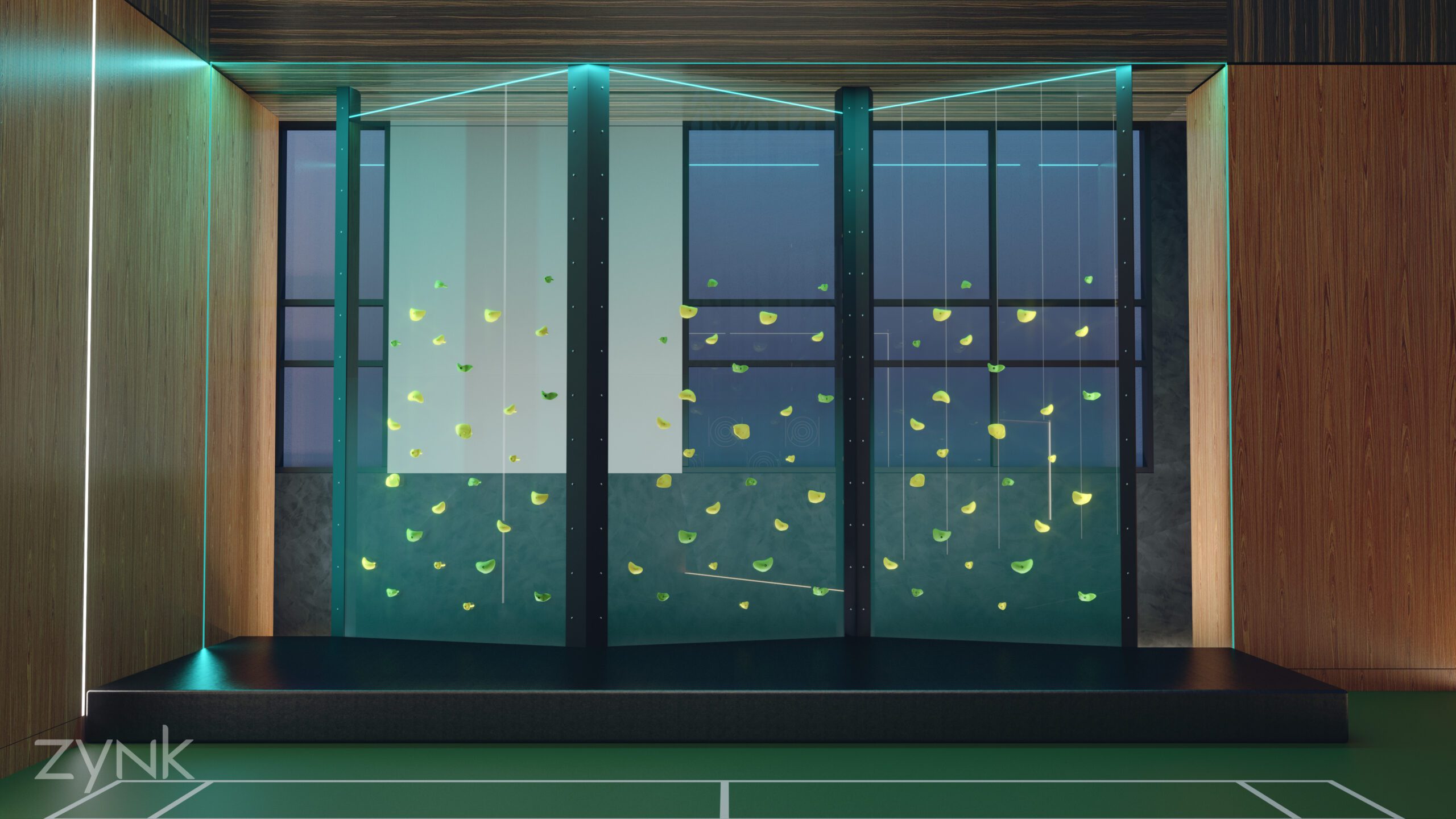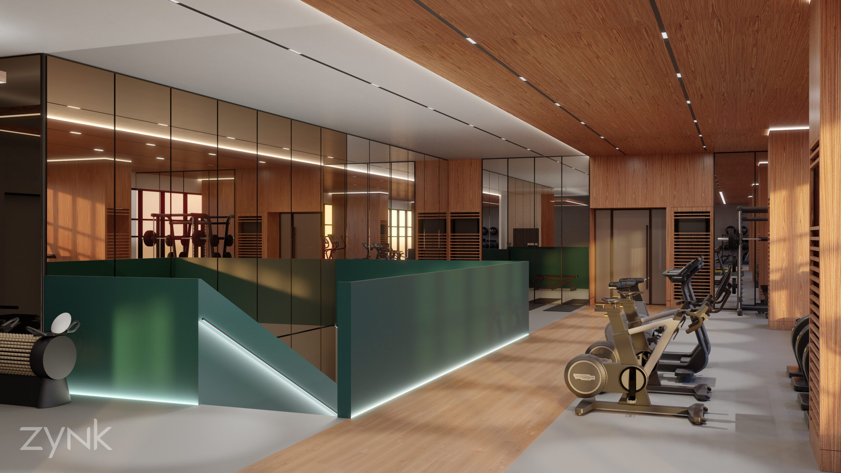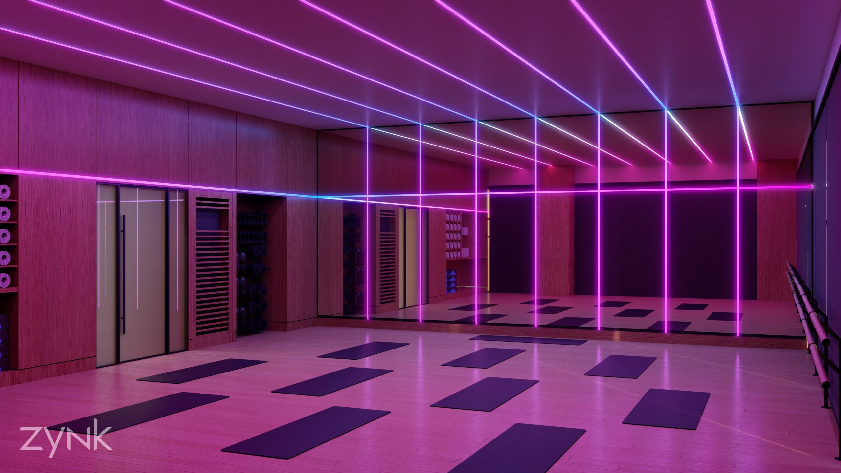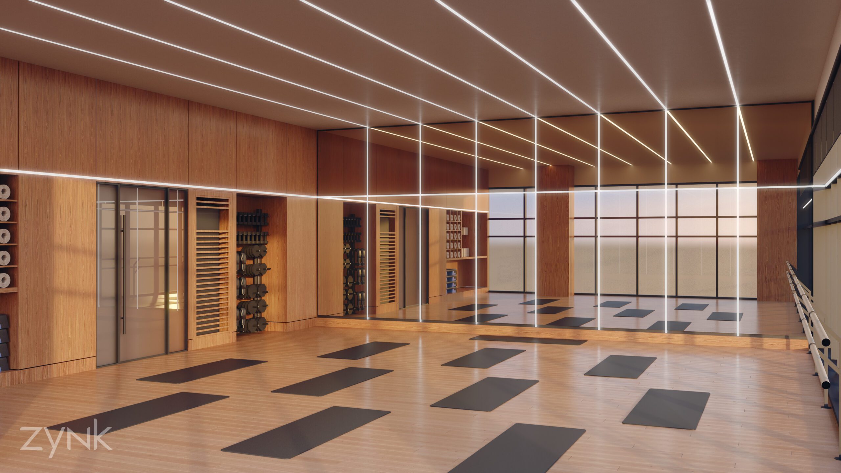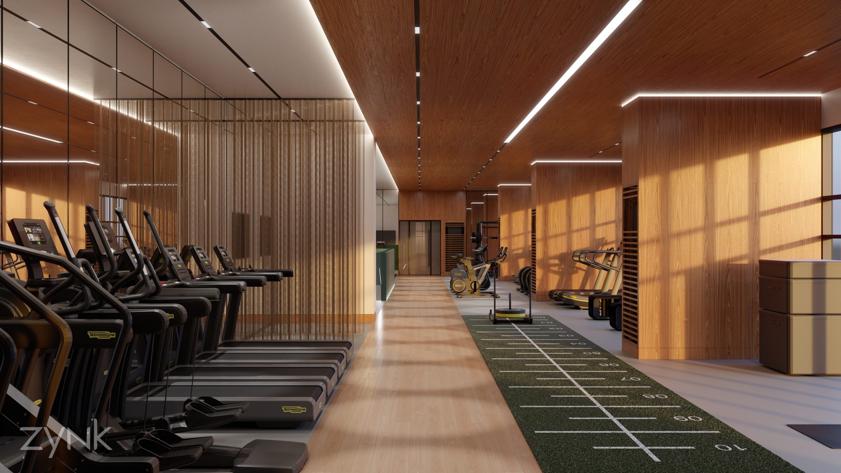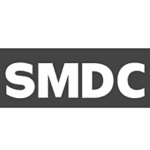
Residential gym design: The new Mega Gym for SMDC.
The client
SMDC is the largest real estate developer in the Philippines. They integrate both commercial and residential properties in Metro Manila and other key cities in the Philippines. Their latest residential development, named ‘Rich Residences”, houses over 5600 units.
The Brief
zynk were approached by SMDC to design an aspirational gym for the young, wealthy residents of Rich Residences, a new build-to-rent development in Manila. The design needed to cater for the local culture and love of martial arts, with huge emphasis on boxing and MMA. The generously sized space allowed us to design a multi-use games area, in tow with the increasingly popular ‘gamified sports’. The high specification sports facility was set on the 6th and 7th floor of the apartment development.
The Solution
Our design inspiration drew from the views of the glistening Manila skyline. We aimed to blend the indoor and outdoor spaces by using floor-to-ceiling windows where possible. The gym is accessible by the outdoor sensory garden and terrace area, from which we drew inspiration for the emerald green colour palette. Aiming to reflect nature into the design, the green hues connect the two floors on the stairwell and unify the floor finishing with the upholstery. The seamless flow between indoor and outdoor spaces created a harmonious atmosphere, inviting residents to enjoy a holistic wellness experience.
Reflective surfaces and textures are present throughout the gym, aiming the play with the sunlight that projects through the windows. Large showcase light fittings give emphasis to the raised ceilings, creating a sense of luxury. We incorporated hanging metal mesh curtains to catch and disperse sunlight throughout the space, creating an ever-changing atmosphere.
To cater for the love of MMA, a dedicated boxing area took centre stage, featuring a raised boxing ring surrounded by hanging metal mesh and colour-changing lighting. This design created a dramatic and visually stunning focal point for the gym. We designed the Multi-Use Games Area (MUGA) to integrate with many of the popular sports in the Philippines. Basketball, badminton, and a gamified esports target wall were must-haves for the client, giving members the opportunity to compete and participate in new hobbies. The MUGA was complimented by an acrylic bouldering wall which overlooks the cityscape of Manila for added excitement.
Take a look at our other gym designs here.
