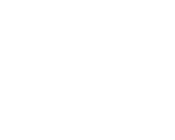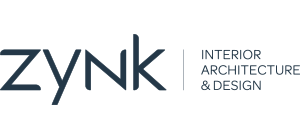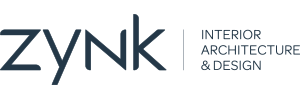Interior Architecture and Design
Intelligent and Creative Design Solutions for Wellness and Leisure Spaces
Our team of dedicated wellness design experts work with you to create a comprehensive interior architecture service that ensures your space not only looks stunning but also works seamlessly for your business and customers. From concept to completion, we handle every detail to deliver a functional, inspiring environment.
We Listen, We Understand, We Create
Our Services Include:
- Project Feasibility Studies – Assessing the potential of your site to maximise its value.
- Space Allocation and Planning – Designing layouts that optimise flow and functionality.
- Creative Interior Concept Design – Bringing your vision to life with unique concepts.
- CGI Visualisation – Stunning 3D renders to visualise your future space.
- Detailed Information Packages – Clear and comprehensive plans for every stage.
- Lighting Design – Enhancing your space with expertly curated lighting solutions.
- Specialist Joinery Details – Bespoke fixtures that elevate the design.
- Furniture and Equipment Specification – Choosing the perfect elements for your space.
- Procurement Schedules and Scope of Works Documentation – Streamlining your project’s execution.
- On-Site Consultation and Project Administration – Ensuring every detail is perfect.
The zynk Process
Stage 1: Preparation, Brief and Health & Fitness Consultancy
- Full project review and briefing with the Project Team
- Site visit to understand building parameters, structure and services
- Supply of building information, plans, surveys etc. to zynk by others
- Define with Client the Strategy, Proposition and Positioning
- Confirmation of Product Offer, Operation and Service Level
- Confirmation of Project Budgets and Timeline
- Discuss User Group access options and Membership structure
- Produce Initial block plans for discussion
- Confirm Gym/Spa Equipment Specifications and Layout
Stage 2: Concept Design
- Confirmation of Space Planning and Space Allocation
- Initial Mood boards for discussion
- Design the style and character of the spaces and elements
- Development of plans and elevations describing the scheme
- Development of finishes, materials, lighting and fixtures and fittings
- Presentation of Scheme as a series of Plans, CGI Visuals and Sample Boards
Stage 3: Design Development
- Revised design concepts to incorporate client comments and additional requirements
- Development of the concept ready for Technical design stage
- Produce initial set of Technical information for outline pricing
Stage 4: Technical design
- General Arrangement, Demolition/ New Build Partitions Plans, Sections and Elevations
- Finishes Plans, Elevations, Details and Schedules
- Lighting & Reflected Ceiling Plans and Light Fittings Schedules
- Specialist Joinery Details for all internal elements (Vanity Units etc.)
- Furniture and Upholstery Plans & Schedule
- Fixtures, Fittings and Equipment Schedules
- Pictures, Planting, Graphics and Decorative Elements Schedule
- Door and Ironmongery Specification
- Sanitary ware Specification
- Exterior and Interior Signage and Graphics Artwork & Schedule
Stage 5: Construction
- Issue drawings to Project Manager for Tender
- Attendance at Value Engineering Meetings and Site Meetings
- Update drawings in line with Value Engineering
- Produce Designers Risk Assessment
- Act as Principal Designer or Designer for CDM 2017
- Apply for and deal with Local Authority Applications
- Telephone and email response to Requests for Information and Queries from Site
Stage 6: Handover and Close Out
- Attend site and produce snagging list
- Attend site to make final inspection
- Assist Building user during initial occupation period
- Produce As Built Information



