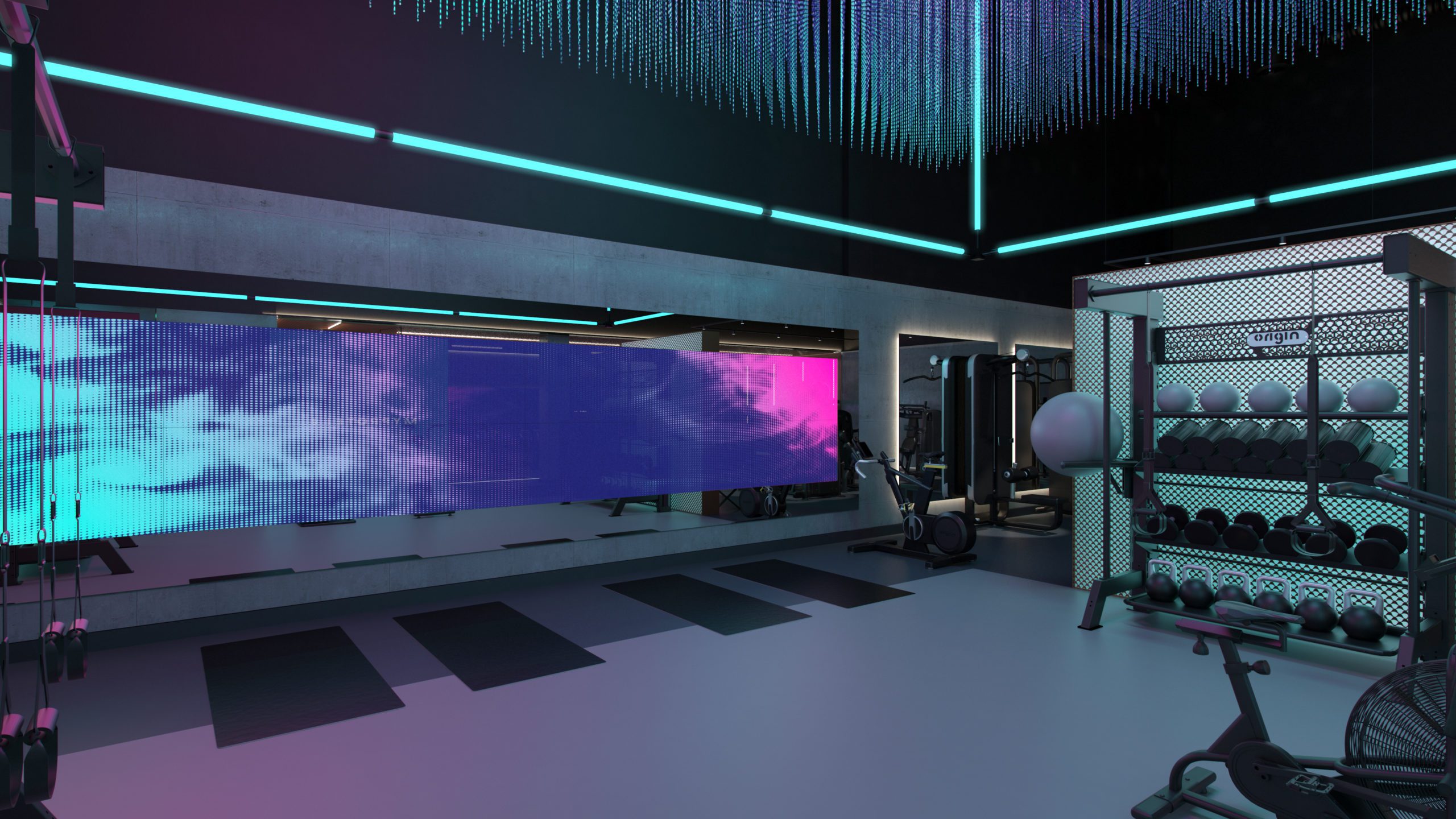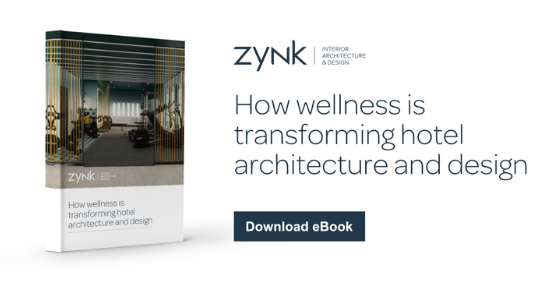
Planning your fitness space is one of the most crucial considerations when designing a gym or wellness facility. However, figuring out how much space you need can feel like a daunting task.
It pays dividends to seek expert advice to help you create a bespoke gym design layout. Careful planning in the early stages of your project will empower you with the knowledge to make informed decisions so that your designs align with your goals. This includes allocating enough space to avoid overcrowding and ensuring optimal usage for all users.
Several formulas have been developed over the years to help companies calculate space allocation. However, they are not an exact science nor a staightforward one-size-fits-all, as they rely on several factors that are specific to each individual project
So, how do you go about identifying how much space you’ll need to build a gym for 1,500 members? We’ve outlined the key components below.
How to work out how much space is required for a gym
At zynk Design, we base our recommendations on the following:
1. The number of users
First and foremost, we identify how many people will be using the space as this is essential for our calculations. In this case, that number would be 1,500.
Another key factor relating to user numbers that shouldn’t be overlooked is considering whether or not everyone will get the same access. Will you offer different memberships that determine the facilities your customers have access to?
While you will never get 100% of your members using your facilities at any given time, it is realistic to calculate that 10% will be in attendance at the same time.
2. Multi-purpose spaces
Next up is identifying what the space will be used for, which will influence your gym floor plan design.
New physical and mental well-being trends have created a shift in the different types of spaces required in health and wellness facilities. For example, personal training, core workouts and stretching areas require relatively open training spaces. It is reasonable to allocate 30% – 35% of your space to functional and group exercise training.
You will also need to think about allocating space for a reception area, changing rooms, lockers, bathrooms and showers.
3. The amount of equipment
Following on from the last point, knowing the intended use of your space will indicate the type of gym equipment that is required. If your fitness equipment includes exercise machines such as treadmills and bikes, you will require a larger floor plan.
You may also need to factor in storage for equipment such as free weights, exercise mats and yoga blocks, to name a few.
When you know what equipment you need, you can turn your attention to working out how much of it is required and how you want your members to navigate their way through the space. This will help you decide on the right equipment layout.
You can calculate the amount of equipment you need based on how many people you expect to use the facility, calculated at 25 members per workout station. For example, for a user base of 1,500, you would require a 60 station gym.
4. The size of your available space
There are a plethora of different gym layouts to explore, however, selecting the one that will work best for you will depend on the space you have available.
When it comes to size, the general industry rule of thumb is around 5 sq/m for each piece of equipment. A gym with 60 stations would need around 300 sq/m of available space (excluding group studios and changing facilities).
How wellness is transforming architecture and design
Wellness is one of the fastest-growing sectors of the hospitality industry and the wellness travel market is projected to make up 18% of all global tourism by 2022. Our team has over two decades of experience in architecture and design in the wellness sector. We can support you from concept to design through to the finalisation of the project.
Keen to learn more about how wellness trends are shaping the future of architecture and design? We’ve recently published an ebook on the topic and while it specifically looks at hotel wellness design, the covered gym and wellness spaces and design process are relevant for any industry.
You can download it by clicking on the image below.




