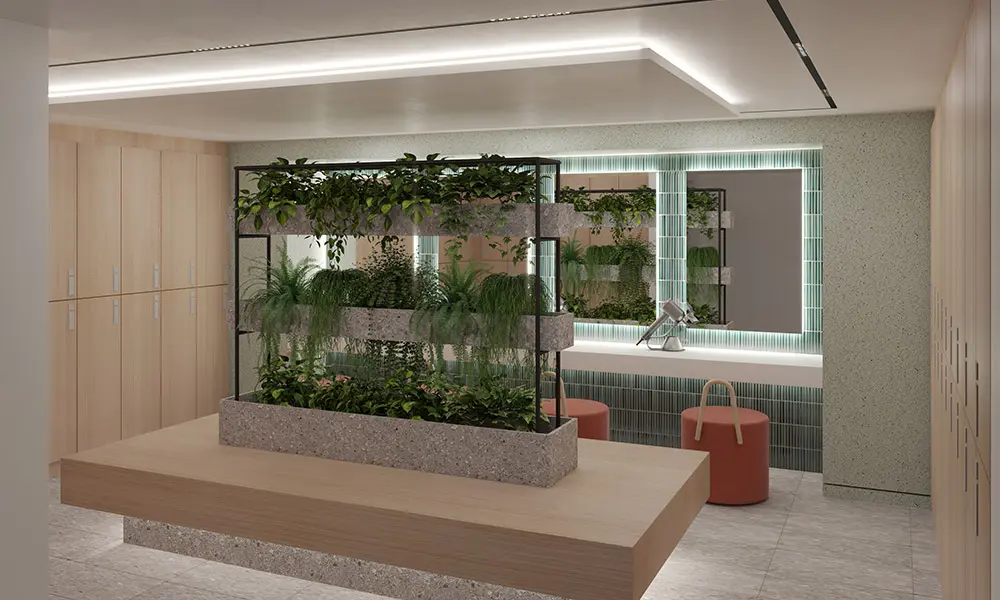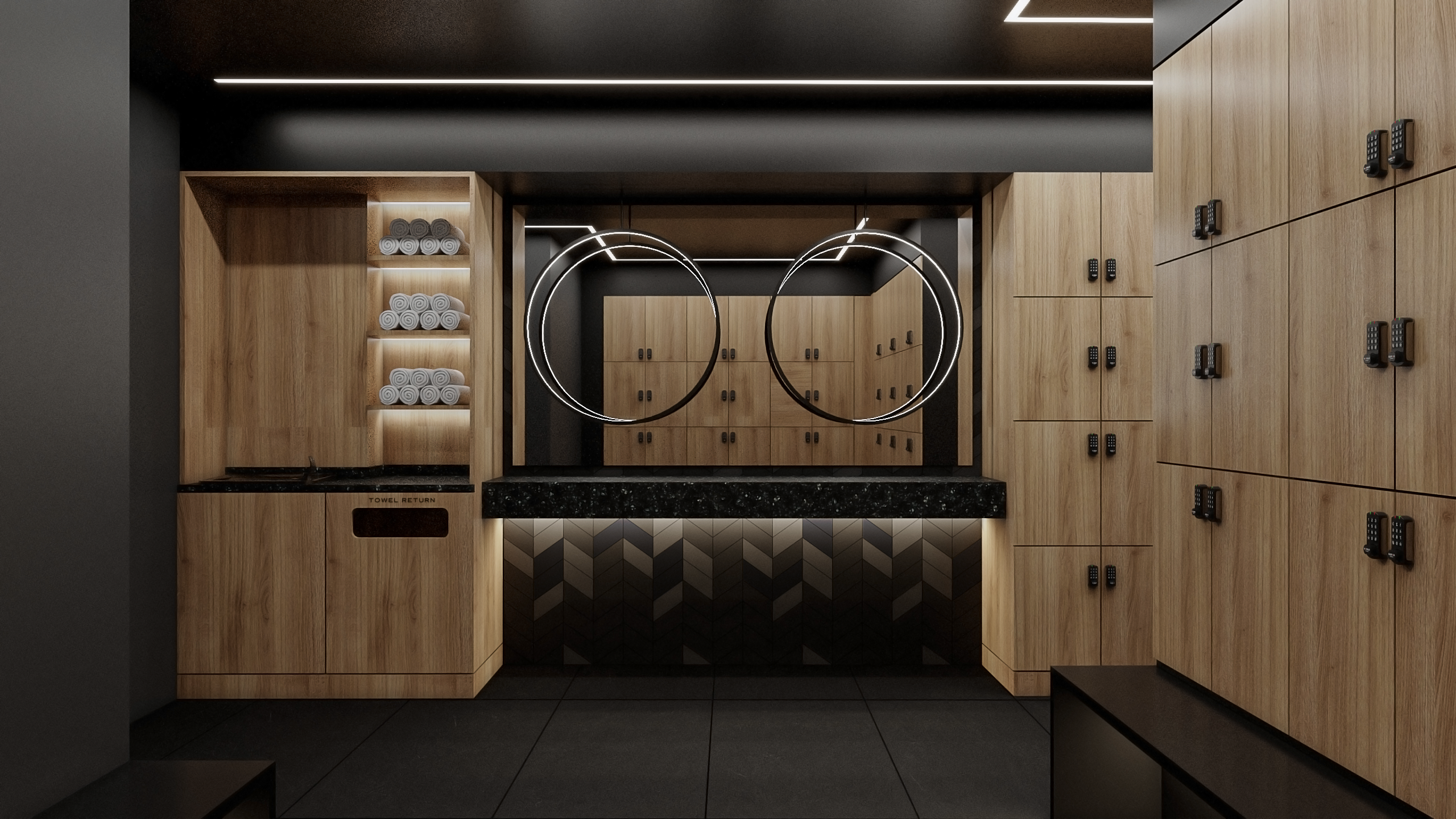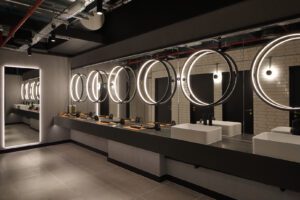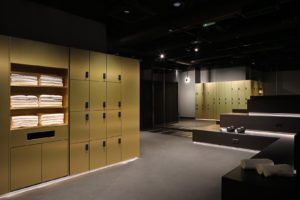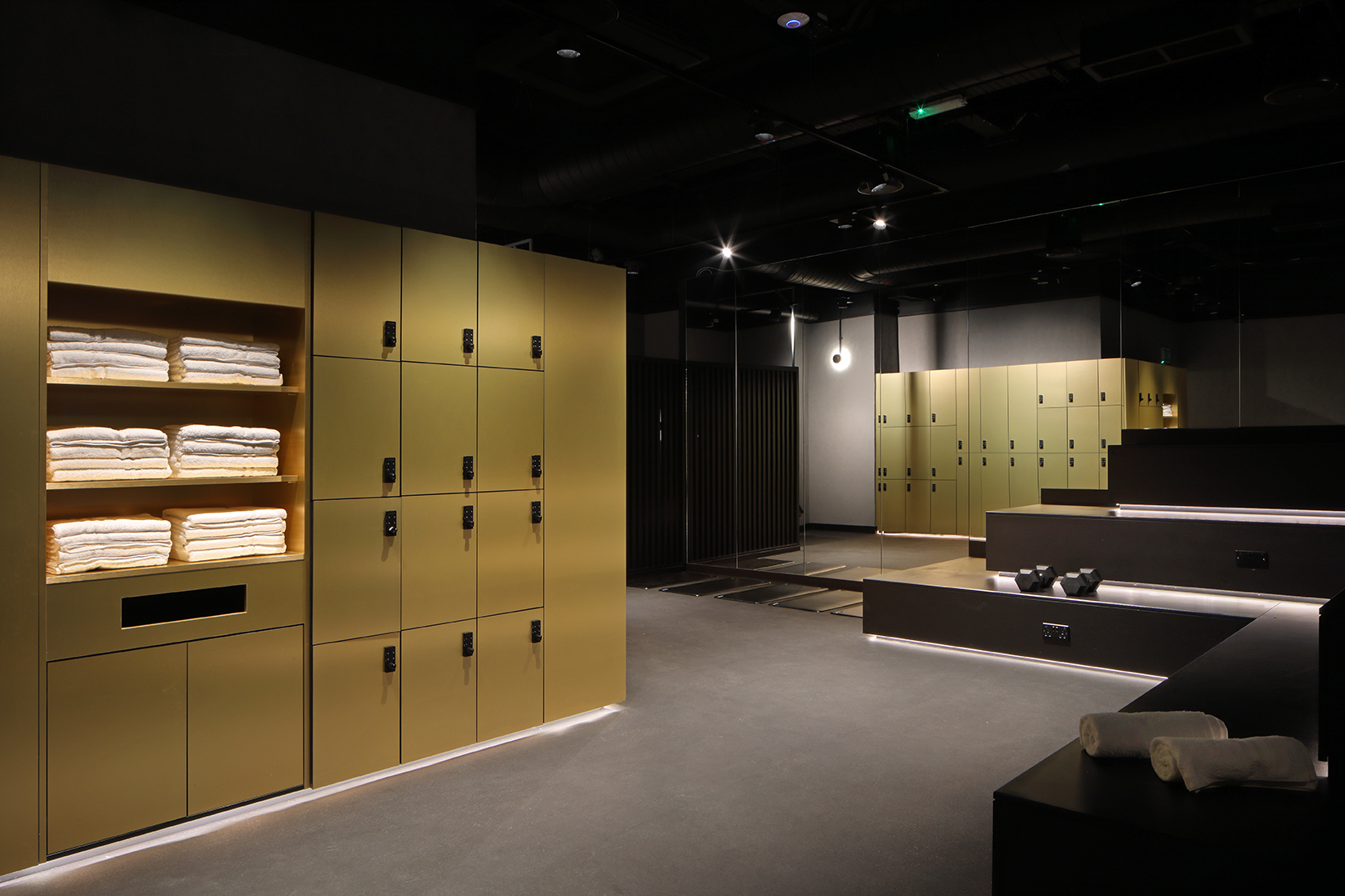
The Importance of Gym Changing Room Design in Enhancing Member Experience
In today’s highly competitive fitness industry, gym owners and operators are increasingly aware that exceptional gym design is key to standing out and retaining members. While considerable attention is often given to the gym floor, meet-and-greet areas, and equipment layout, the design of gym changing rooms plays an equally critical role in shaping the overall member experience. These spaces are often the first and last touchpoints for gym-goers, significantly influencing their perception of your facility.
Whether you’re designing a new gym or refurbishing an existing one, carefully planning the changing room layout can enhance member satisfaction, promote safety, and reinforce your brand’s commitment to quality. Here are some essential tips for gym changing room design:
Eliminating wet and dry crossover
One of the fundamental challenges in gym changing room design is managing the crossover between wet and dry areas. This issue is not just about aesthetics but also safety and hygiene. Wet and dry crossover, where water from showers and wet areas encroaches on dry zones, can create slippery surfaces, increasing the risk of accidents. Furthermore, it can detract from the overall user experience, as few things are more off-putting than having to navigate puddles when all you want is to access the restroom or change into your gym kit.
To address this, effective space planning is crucial from the outset. By delineating wet and dry zones with subtle but clear transitions—such as different floor finishes or the use of slight elevations—designers can create environments that are both safe and visually appealing. For example, using non-slip tiles in wet areas and seamless, easy-to-clean flooring in dry areas helps to maintain a clean and hazard-free space. In our recent projects, we’ve implemented these strategies to great effect, creating changing rooms that not only look good but function safely and efficiently.
Balancing durability and aesthetic appeal with the right materials
Material selection is another vital aspect of changing room design. The materials chosen must withstand the unique demands of a gym environment—where moisture, high foot traffic, and constant wear are daily challenges—while also contributing to an inviting and professional atmosphere.
In wet areas, non-slip tiles are indispensable. They prevent accidents by providing a secure footing even when wet. Additionally, surfaces in these areas need to be moisture-resistant. High-quality sealants and waterproof paints are essential in protecting walls, ceilings, and fixtures from the damaging effects of humidity and water exposure. Opting for finishes that are not only durable but also easy to clean ensures that the changing rooms remain in top condition, projecting a pristine image to members at all times.
Ease of Use
The layout of a gym’s changing room should facilitate smooth, intuitive movement for members. Poorly organised spaces can lead to congestion, frustration, and a less-than-ideal user experience. A well-thought-out layout, on the other hand, can make the changing room a space where members feel comfortable and cared for.
A practical approach is to organise the space in the order of use. For instance, placing toilet facilities near the entrance of the changing room minimises the distance members need to travel when they are mid-workout. This not only reduces congestion but also ensures that the changing rooms are easy to navigate. Lockers should be placed in areas that are convenient yet out of the main flow of traffic, while showers can be positioned at the back to create a natural progression from one activity to the next.
The Impact of Lighting
Lighting is a critical yet often overlooked element in changing room design. The right lighting can transform the mood of the space, making it either inviting or uncomfortable. Harsh, bright lighting can be off-putting, making members feel exposed or self-conscious. Conversely, soft, warm lighting can create a welcoming, relaxed environment where members feel at ease.
Incorporating task lighting at vanity stations ensures that members have sufficient light to prepare for their day after a workout. For a more ambient effect, halo lighting around mirrors not only provides functional illumination but also adds a touch of elegance and sophistication to the space. Our recent projects have successfully utilised these lighting techniques to create changing rooms that are both practical and pleasant, reinforcing the gym’s brand identity as a place where every detail matters.
Conclusion
Gym changing rooms are more than just functional spaces; they are integral to the overall gym experience. By carefully considering factors such as wet and dry crossover, material selection, ease of use, and lighting, gym owners can create changing rooms that are not only safe and durable but also welcoming and enjoyable for members.
At zynk, we specialise in designing gym spaces that reflect your brand’s commitment to quality and member satisfaction. Our expertise in creating functional yet stylish changing rooms is just one of the many ways we help our clients stand out in the competitive fitness industry. Whether you’re planning a new facility or looking to upgrade your existing space, our team is here to help you every step of the way.
