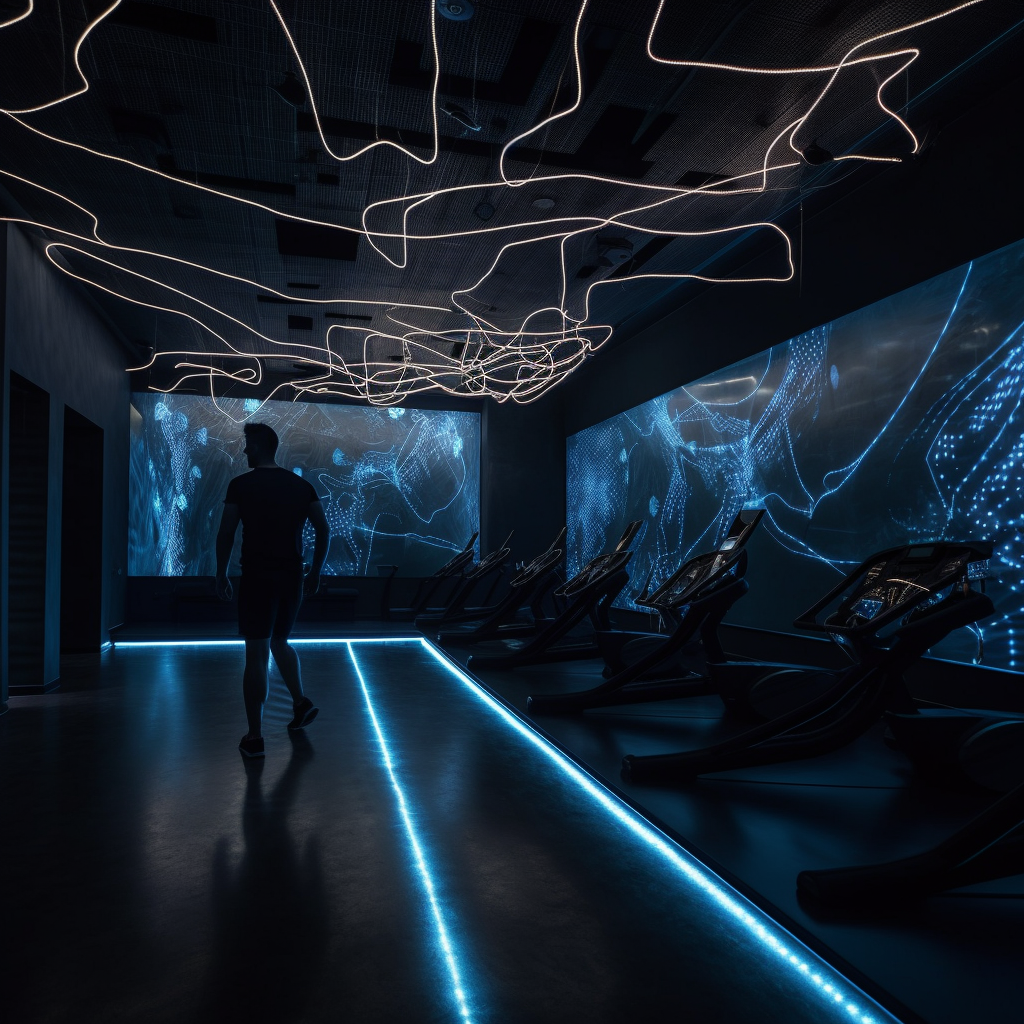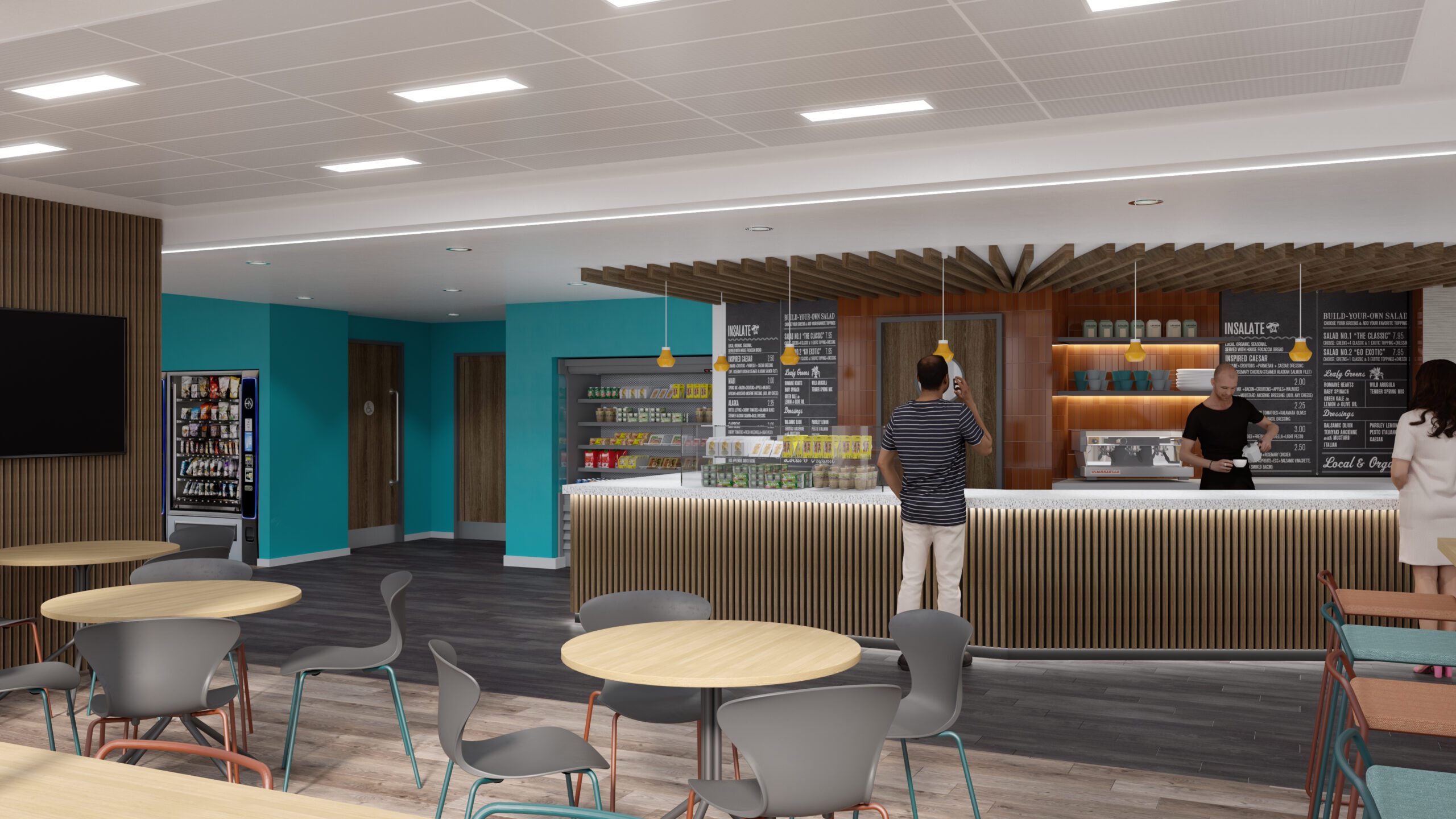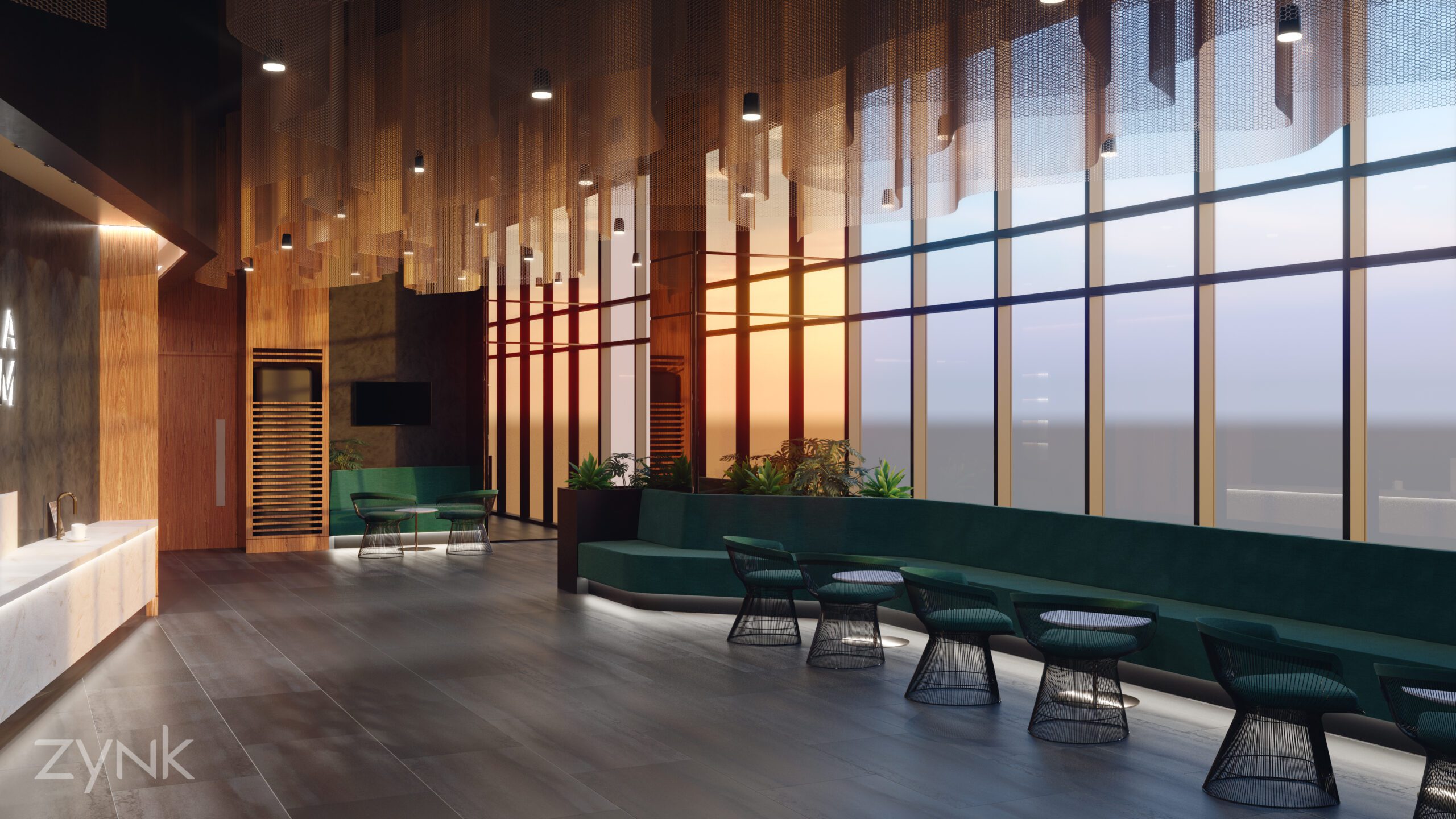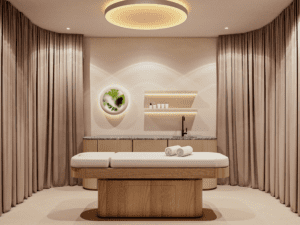
As the world of wellness adapts to changes in consumer trends, gyms need to be designed with scalability and adaptability in mind. We’ve witnessed vast changes within the fitness industry over the last 25 years, which has helps us understand the importance of future proofing our designs. We create spaces that exceed current trends but are also adaptable for the future, here’s how:
Modular Design Elements
We incorporate modular design elements that allow for easy reconfiguration of the space. This includes movable walls, adjustable lighting, and versatile flooring solutions. These features enable gym owners to quickly and cost-effectively adapt their facilities to new fitness trends and member demands. A uniform design concept is necessary to combine all the modular components of the gym.
Technology Integration
Technology plays a crucial role in modern fitness. Our designs include the infrastructure to support the latest fitness technologies, such as flexible AV solutions, interactive fitness mirrors, and advanced biometric tracking systems. By planning for technological upgrades, we ensure that gyms can easily integrate new devices and systems as they become available. Additionally, we opt for digital signage throughout the gym, allowing for easily updated branding.
Multi-functional Spaces
We design multi-functional spaces that can serve various purposes throughout the day. For example, a studio space can be used for yoga in the morning, high-intensity interval training (HIIT) in the afternoon, and dance classes in the evening. This flexibility maximises the utility of each square foot and ensures the space remains relevant as fitness trends change.
Sustainable and Smart Materials
Sustainability is a growing concern in all industries, including fitness. We use eco-friendly and smart materials that not only contribute to a healthier environment but also offer durability and adaptability. For instance, we might use recycled rubber flooring that can be easily replaced or rearranged, or smart windows that adjust tinting to reduce energy consumption and create an optimal workout environment.
Space for Community and Recovery
The future of fitness is not just about workouts but also about community and recovery. We design areas that can be used for social interaction, relaxation, and recovery, such as lounge areas, juice bars, and recovery rooms with massage chairs and cryotherapy. These spaces can be reconfigured as trends evolve, ensuring they continue to meet the needs of gym members.
Future-proofing Infrastructure
We future-proof our designs by incorporating scalable infrastructure. This means ensuring there is ample electrical capacity, sufficient internet bandwidth, and robust HVAC systems that can handle increased demand. By building in excess capacity, we make it easier to add new equipment and technology without major overhauls.
Member-centric Design
Understanding the needs and preferences of gym members is critical. We use data and feedback to inform our designs, ensuring they are aligned with current and future user expectations. By focusing on the user experience, we create spaces that are not only functional but also enjoyable and inspiring.
Embracing Wellness Trends
Fitness trends are increasingly encompassing holistic wellness, including mental health and overall well-being. Our designs incorporate elements like natural lighting, plants, and quiet zones to create a balanced environment that promotes both physical and mental health.






