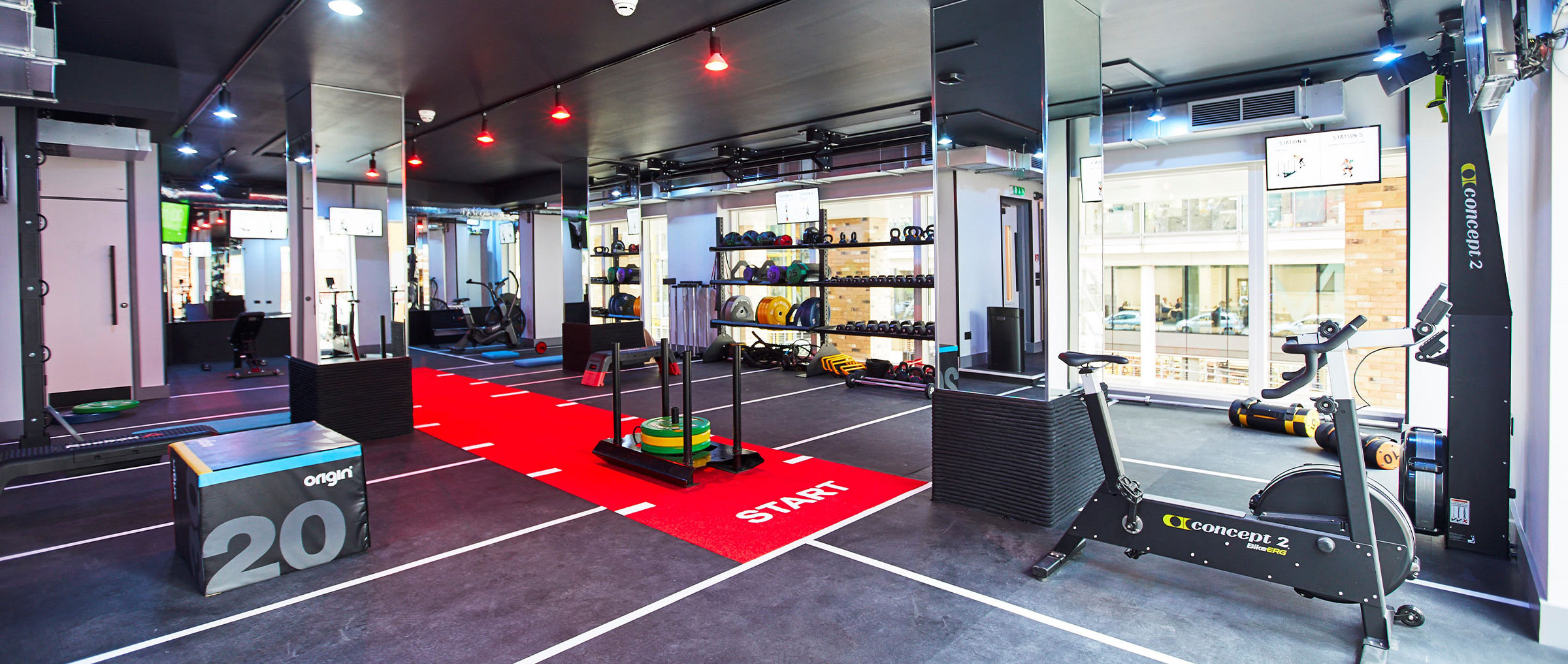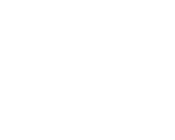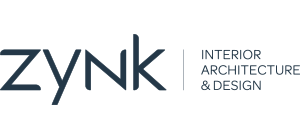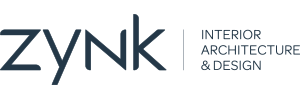Retra

The Client
zynk was the official interior architecture and design partner for RETRA; a revolutionary new concept in trainer-lead boutique fitness classes. It opened its first studio in The Wharf development, Paddington, in February 2020.
The Brief
zynk transformed a 2,000 sq ft unit, located in a new-build office block, into a boutique fitness studio design that would house RETRA’s unique screen-based exercise programming and heart rate telemetry.
The Solution
The nature of RETRA’s innovative concept meant that zynk needed to gain a full understanding of its unique brand values so that it could communicate these throughout key touchpoints of the member experience.
Once zynk understood RETRA’s raw concept, the team created an internal style and character that reflected the brand’s values of innovative, accessible and affordable. Using key elements from RETRA’s graphic design, zynk designed unique lighting formats, colour palettes, material finishes, fixtures and fittings that vivified the boutique studio design.
zynk’s expertise in spatial planning and allocation of workstations has been central to the success of RETRA’s boutique studio. The intelligent location of each station ensures the smooth flow of members around the exercise circuit, enabling them to complete a full-body functional workout in 30 minutes.
Additional considerations on the project included the member journey throughout the venue from the entrance door to the studio and waiting areas. When RETRA needed to change the use of the office block’s fire door to become an entrance door to the studio, zynk handled the local authority application and worked with building control advisers to solve the problem.




